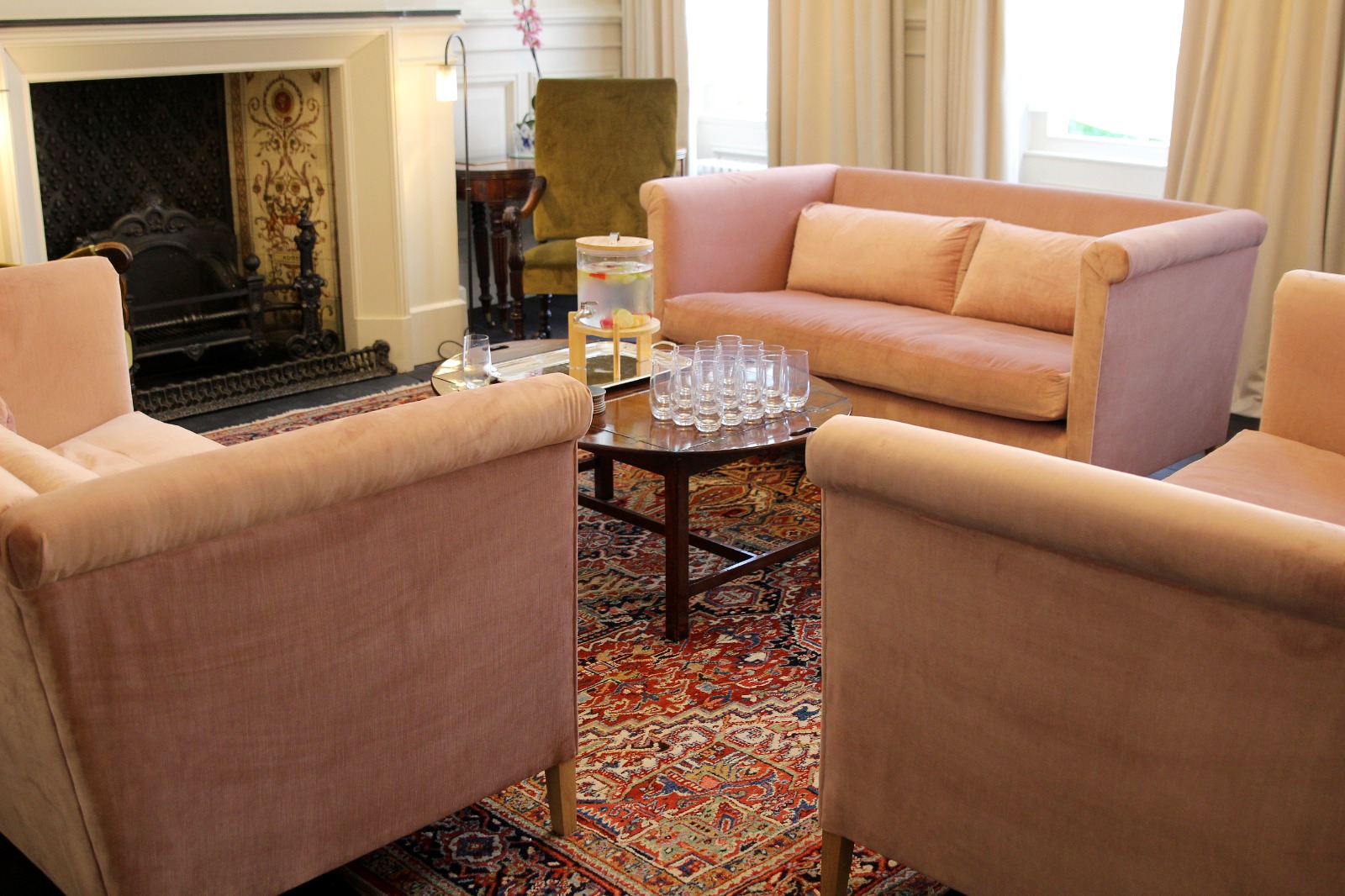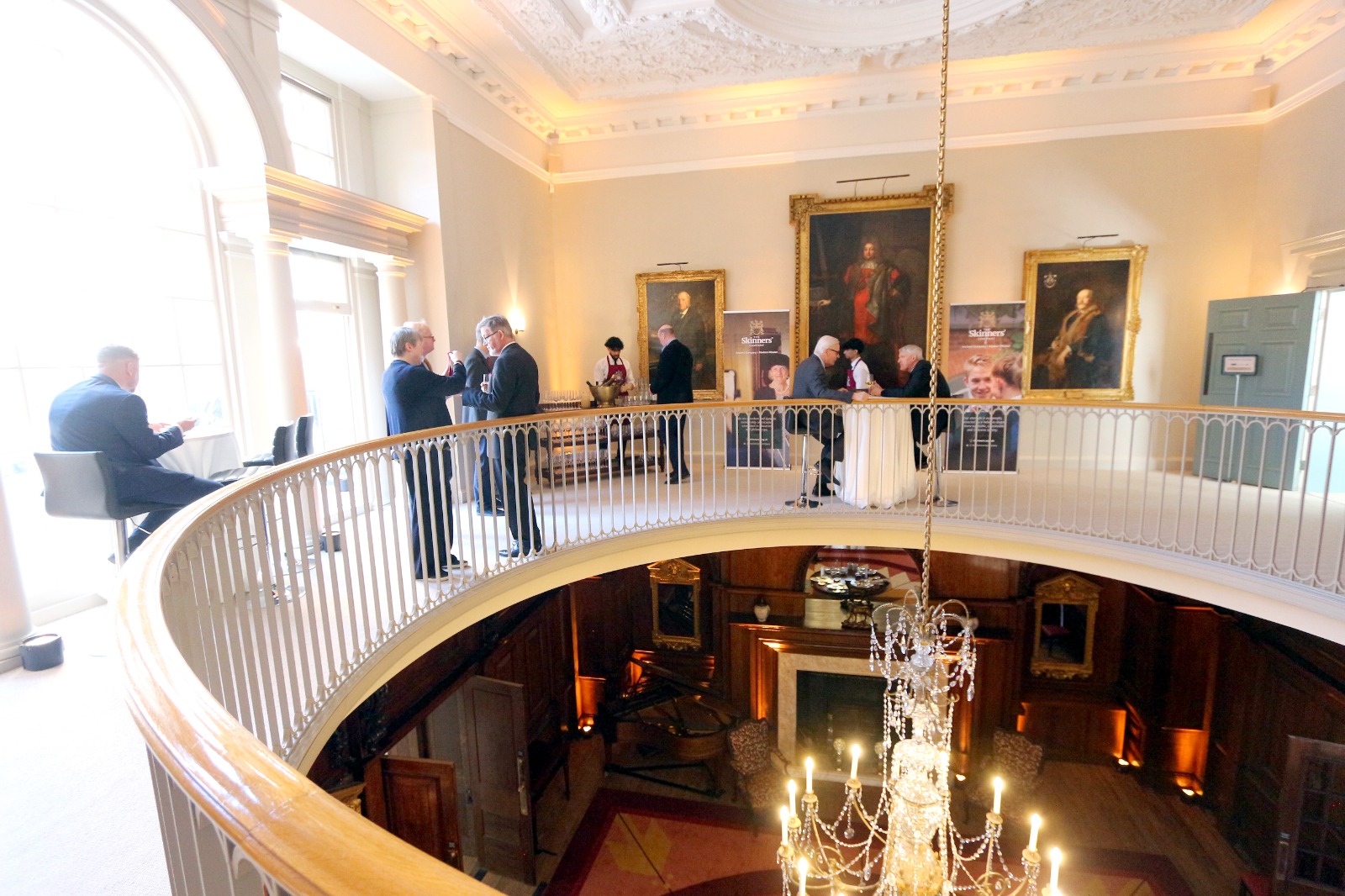Event Spaces

great hall
Round tables - 120
120 covers seated around twelve round tables of ten covers

top table and sprigs - 170
170 covers seated at top table and sprigs.

Central Table - 54
Central Table - 54
Theatre Style - 180
160 seats

Receptions - 200
Standing - 200

Civil Licence - 185
Civil Licence - 185 (with extra seating on the Musicians Gallery)
Versatile event spaces accommodating up to 500 guests. View our range of areas below.
Ground floor
Up to 300
Outer hall
Receptions - 90

Civil Licence - 90
Civil Licence - 90 (with extra seating on the Gallery)


Inner Courtyard
A surprising oasis within the City of London
Accessible
Standing – 150
Old Court Room
Round Tables - 50
50 covers, five tables of ten covers

Top table and sprigs - 50
Top table and sprigs - 50
Central Table - 32
32 covers

Theatre Style - 80
Theatre style - 50 seats

Receptions - 120

Standing - 120 with a fitted dance floor
CIVIL LICENCE - 97
Civil Licence - 97


Committee Room
central table - 14
14 covers on a single table

Receptions - 30
30 covers standing

Vaults
Central Table - 50
50 covers around new table and chairs

Theatre Style - 86
Theatre style - 86 seats

Standing - 120
Standing - 120

CIVIL LICENCE- 86
Civil Licence - 86

lower floor
up to 120
Court Room
Panelled with distinctive Virginian cedar wood this glorious room opens out onto an atmospheric roof terrace and provides the ultimate in versatility for variable weather.
Sound & Mics
Mobile Screens
Hearing Accessible
Accessible
Round Tables - 50
50 covers seated around five tables of ten covers.

Horseshoe Style - 35
35 covers seated at top table and sprigs. 7 on the top
table and 14 down each side of the two sprigs plus 2 gunners.

Theatre Style - 50
Theatre style - 50 seats

Standing - 70

Standing - 70

upper floor
up to 250

Roof Terrace and Pavilion
Standing – 250
Theatre Style – 156
The Old Library
The Old Library offers a quiet retreat with elegant charm, perfect for intimate gatherings.
Sound & Mics
Mobile Screens
Hearing Accessible
Accessible
Seated – 8


The Gallery
The Gallery offers a stylish vantage point overlooking the Outer Hall, with direct access to the sunlit Roof Terrace and Pavilion.
Sound & Mics
Mobile Screens
Hearing Accessible
Accessible
Standing – 50
floorplans

Dowgate Dining Room
Theatre Style - 35
Theatre Style - 35 seats

Central Table - 18
Seated single table - 18 seats

Receptions - 30 (60 with adjoining Room)

30 STANDING - (60 WITH ADJOINING ROOM)
AV SYSTEM / HEARING LOOP
Dowgate range
Civil licence up to 70
Dowgate Reception Room
Adjoining the dining room. Suitable for informal meetings and drinks
Sound & Mics
Mobile Screens
Hearing Accessible
Accessible
RECEPTIONS – 30 (60 with adjoining Room)


Dowgate Parlour
Central table - 14
14 covers on a single table

Round tables - 20
20 covers on round tables
Our Events
ENQUIRE
Thank you for your interest in our wonderful venue.





